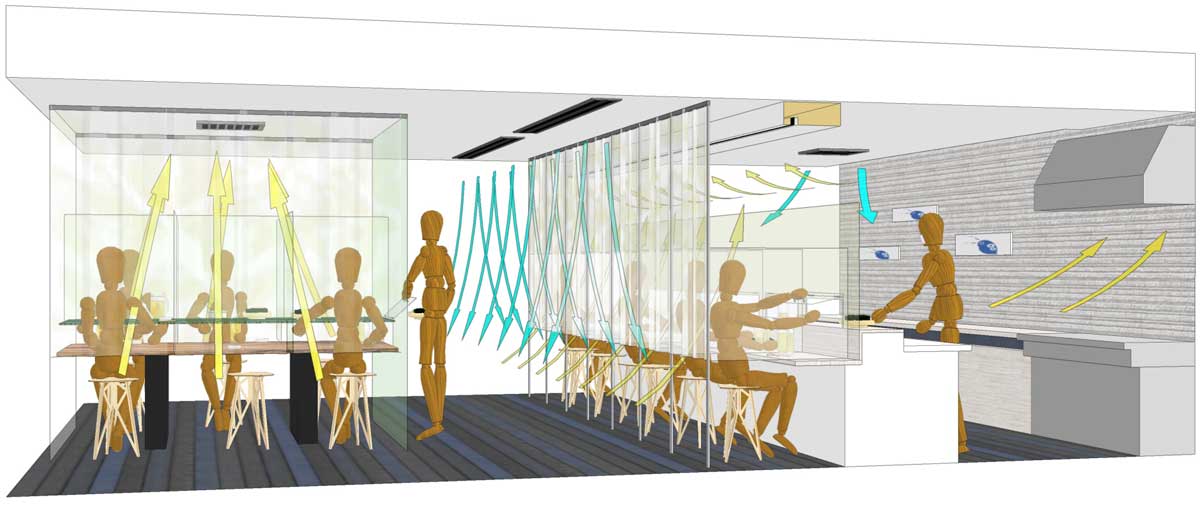View site map of "Infection Prevention Solution by Ventilation and Air Conditioning"
MijinkoTOP
└┬ COVID-19 infection prevention technology
└─┬ Infection prevention by air conditioning and ventilation ←now you are here!
├── Idea of airborne infection prevention
├── Basic knowledge of air conditioning and ventilation
├── Infection prevention by ventilation volume
├── Airflow nature and forming one-way flow
├── Infection prevention by one-way flow / AIRFLOW ARRANGEMENT
├── Application for greneral rooms
├── Application for fast food shops and coffee shops
├── Application for restaurants and bars
├── Application for offices
├── Application for class rooms
├── Application for refuge
└── Application for transportation
(Sorry, translation for most of above pages is in progress..)
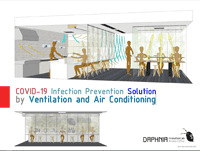 Summary of airborne infection prevention method by air conditioning and ventilation
Summary of airborne infection prevention method by air conditioning and ventilationCONTENTS
Introduction
In many countries, realization of effective vaccines is being in hot haste at present.
However, if prevention measures by ventilation and air conditioning are once established, they would be no less effective than vaccines.
While developing vaccines might be a cat-and-mouse game because viruses mutates in multiple types in a short period, measures by ventilation and air conditioning do not depend on the agents or object people and can prevent people from indoor airborne infection eternally.

"cat-and-mouse game" is called "weasel play"
Note) As for the technology and methods proposed here, some of them are general theory and methods that have already been carried out, but most of them are our arbitrary reasoning and proposals, that are not authorized, guaranteed for effectivity nor taken responsibility by us. In addition, we do not guarantee compliance with codes/regulations, nor not infringing others' intelectual properties, and so on.
Principle
Basic idea and method of airborne infection prevention against COVID-19 by HVAC (air conditioning and ventilation)
View
"Airborne infection can be prevented by ventilation"…is it true?
The other day, possibility of airborne infection of COVID-19 is suggested by WHO. However, the importance of ventilation had been acknowledged and people took measures.
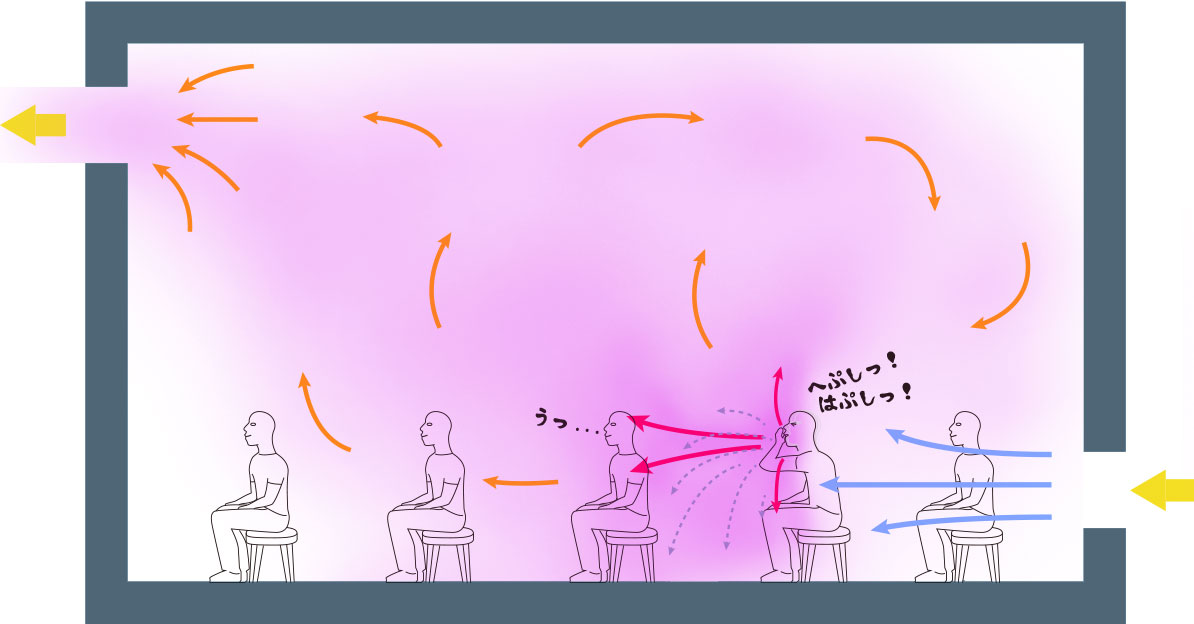
Air and airflow has properties, such as, diffusion and convection.
It means, basically exhaled air from infected person scatters and mixed-up with the interior air.
In other words,
even ventilated, you breath in others’ exhaled air one another!
Then, what should we do...!?
We assume that dense virus aerosols has strong infectivity and we may avoid infection by blocking it, in terms of airborne infection. Specifically,
- Securing large ventilation amount to attenuate exhaled air
- Blocking splashes and highly concentrated aerosols
- Combining 1 and 2

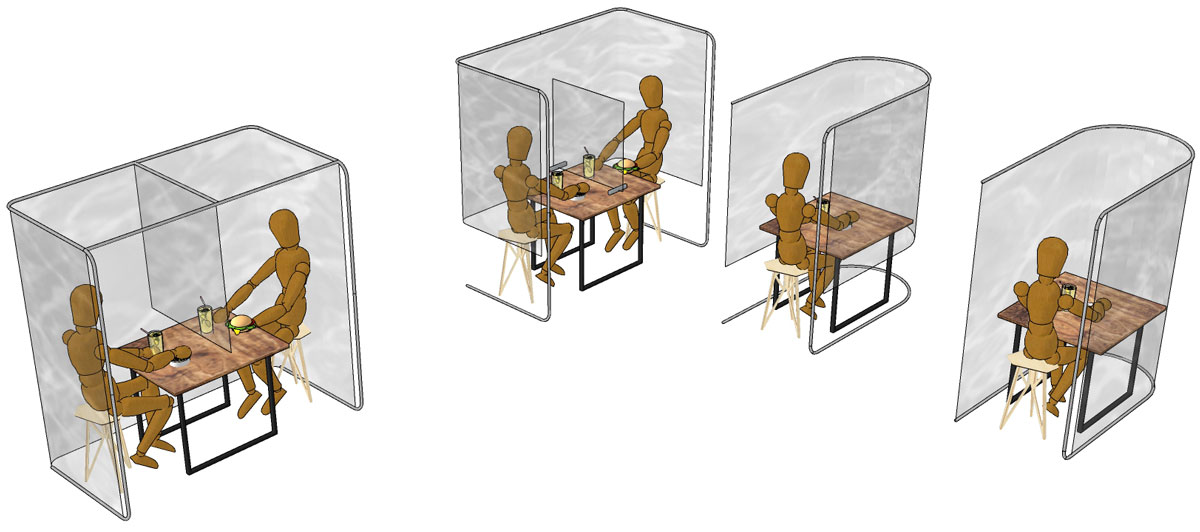
Note) Social distancing may have a similar effect, but considering the possibility that the aerosol before dilution will reach another person due to the airflow, blocking is safer. Even in terms of effective use of space, blocking is better. 。
Note) For details of infection prevention by ventilation, see infection prevention by ventilation
But, still there are various problems...!!
Problems on the infection prevention measure by ventilation
- Criterion??What is required ventilation volume?
- Unable to secure required ventilation volume!
- Rain and windhit the room when ventilating with window open
- Energy consumption for air conditioning would be considerable!
As for the energy consumption, installation of a heat exchanger in ventilation system will reduce the heat loss in the ventilation process.
Heat Exchanger
In the middle latitude areas, sufficient ventilation can substitute air conditioning in spring and autumn because the outdoor temperature is confortable. But in summer and winter when air conditioning is required, the more ventilated, the more heat loses.
For energy saving, it is effective to install a heat exchanger in the ventilation system to recollect the heat (either warm or cold) from the exhaust air.

Constitution diagram of energy-saving air conditioning and ventilation system adoptig a heat exchanger
Note) For general knowledge about air conditioning and ventilation technology, see HVAC general knowledge.
Therefore, we propose eliminating exhaled air in one-way flow without scattering in the room!
Whereas conventional ventilation mingles virus in the room,
ONE-WAY FLOW can avoid cross infection!
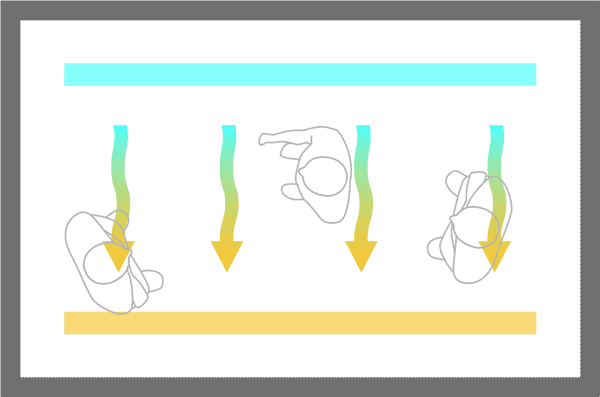
Positioning seats not to be on the leeward of others one another in one-way airflow enables to avoid air-borne infection.

We temporarily refer to this method as “AIRFLOW ARRANGEMENT”for convenience.
AIRFLOW ARRANGEMENT
One-way flow is planned based on the the nature of the airflow. AIRFLOW ARRANGEMNET can be planned by combining one-way airflow and seat positions/arrangements for occupants.
What is one-way flow?
Simply, airflow in one-way, without reverse.
It is not limited to a completely parallel airflow, but can be a radial direction or a bending flow.
Various types of one-way flow
One-way flow can be planned variously such as vertical, horizontal, diagonal, radial direction, bending etc.

Displacement ventilation system and local exhaust system are also types of one-way airflow system
Replacement air conditioning and ventilation systems used in server rooms, operating rooms, and clean rooms, and local exhaust systems used in kitchen and draft chambers also form and utilize one-way flow.
Those systems eliminate air and heat exhausted indoors, and prevent backflow pollution.

Nature of airflow and forming one-way flow
Point: Character of outlet airflow and inlet airflow are different!
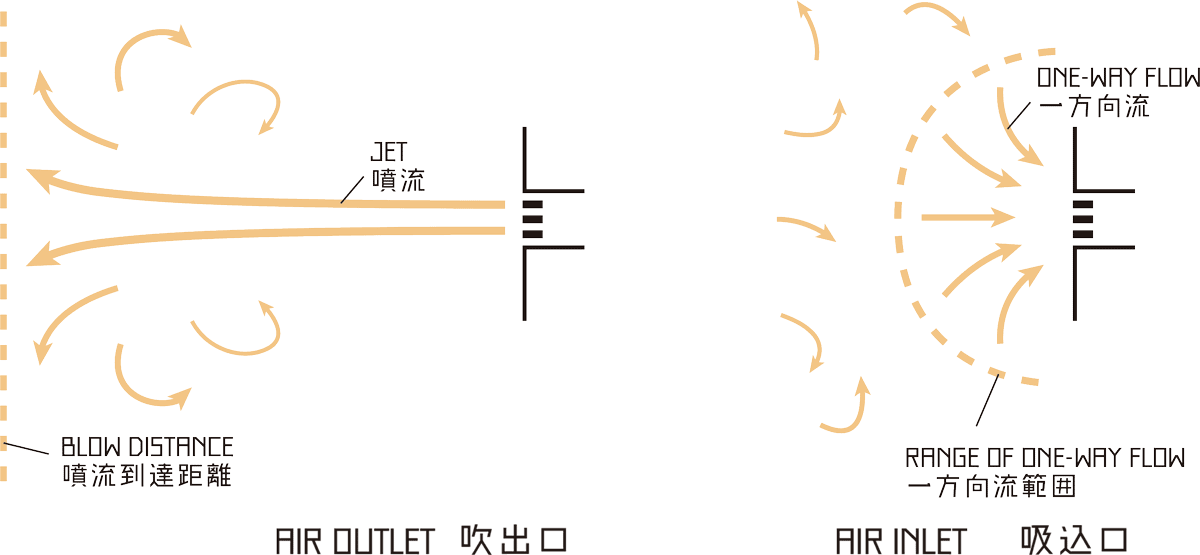
Outlet airflow can achieve a large reach due to the jet stream, but it will diffuse the contaminated air.
On the othr hand, suction airflow can reliably discharge contaminated air, even within a quite limited range.

Based on the properties, combine air outlets and air inlets to arrange and form one-way air flow.
AIRFLOW ARRANGEMENT
In this way, the AIRFLOW ARRANGEMENT guides a continuous and smooth flow from the outlet to reach the inlet through the surroundings of the occupant, forming one-way flow that is stable against disturbance, and preventing cross-infection by contaminated air.
Note) Further detailed description is available:
Airflow nature and forming one-way flow
Infection prevention by one-way flow / AIRFLOW ARRANGEMENT
Constituents of the prevention measure
We propose planning by combining ventilation, shielding and AIRFLOW ARRNAGEMNT according to the condition.
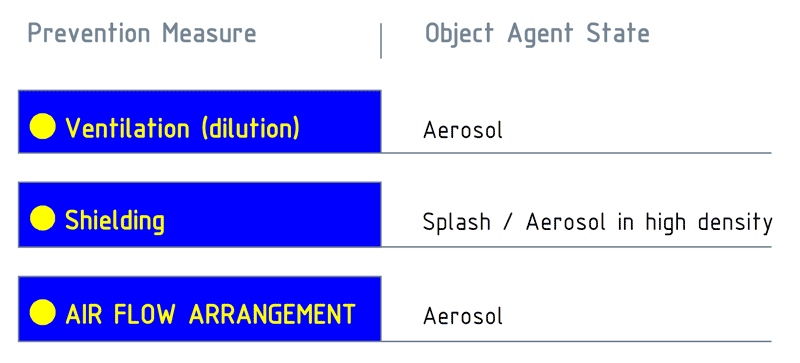
For details on the assumption of virus scattering mechanism and criterior/methods for airborne infection prevention, see web page "Idea of airborne infection prevention".
Application for facility types
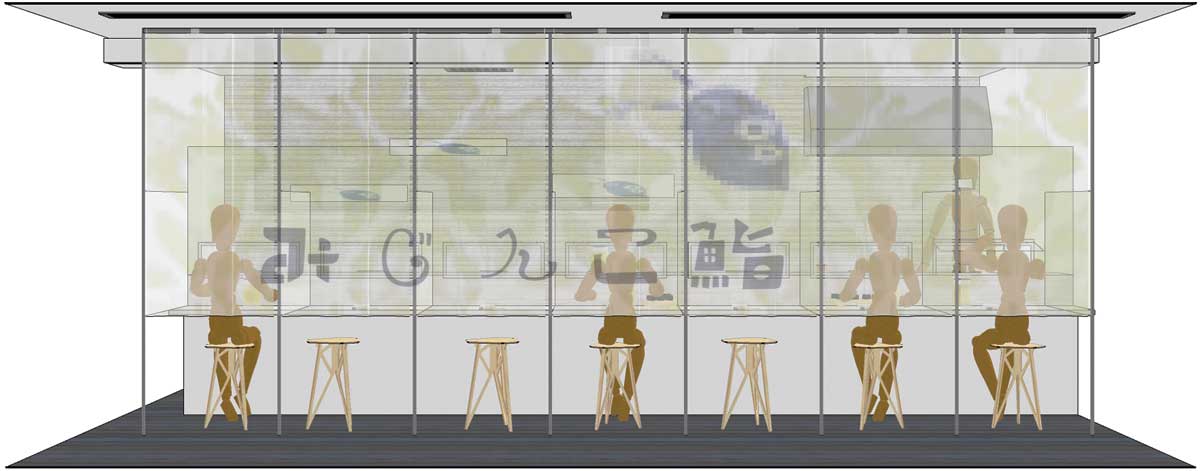
We would like to introduce various application samples according to the condition.
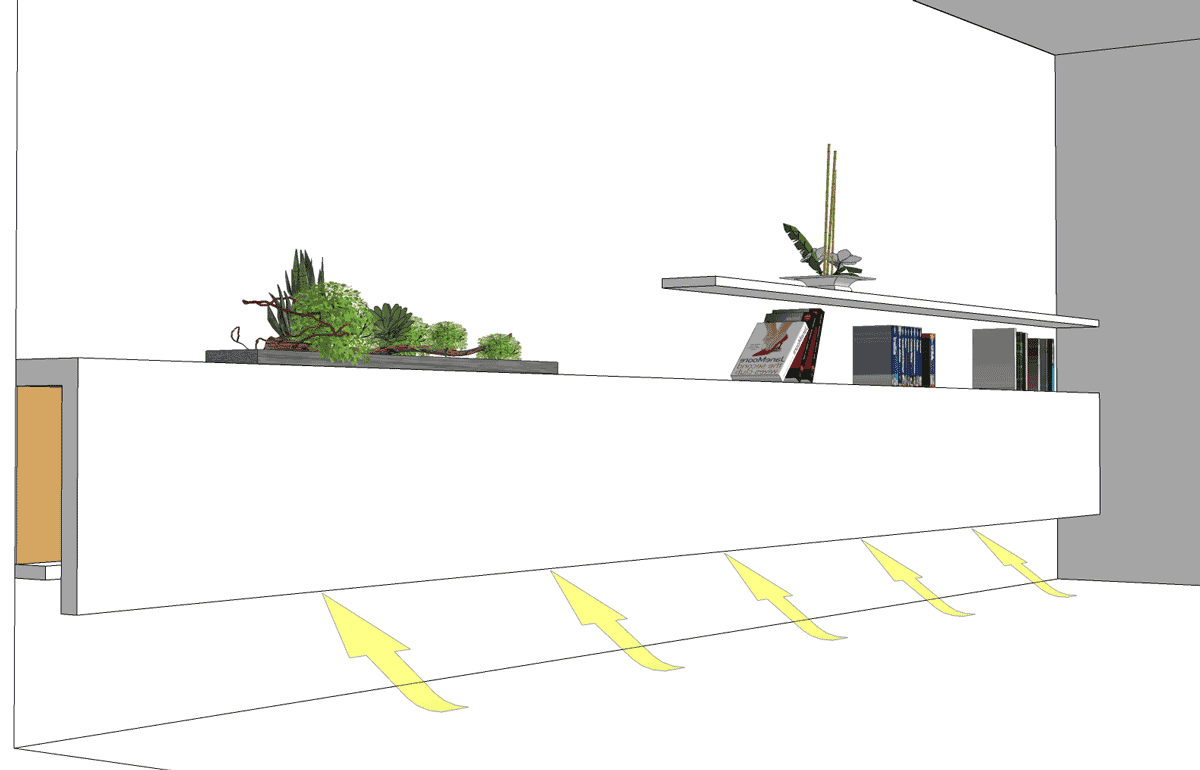 Design and the effect of infection prevention are compatible, for example, if ducts and diffusers are combined with indirect lighting, etc.
Design and the effect of infection prevention are compatible, for example, if ducts and diffusers are combined with indirect lighting, etc.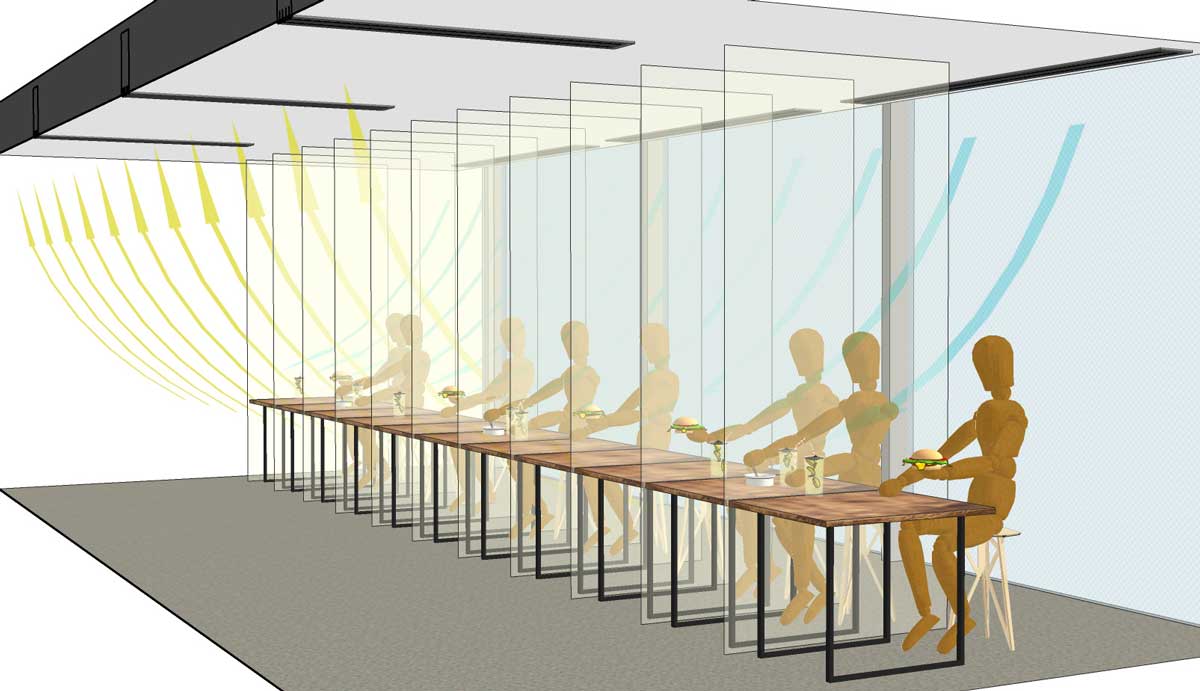 AIRFLOW ARRANGEMENT samples for coffee shops, etc. with high-dense seat arrangement.
AIRFLOW ARRANGEMENT samples for coffee shops, etc. with high-dense seat arrangement.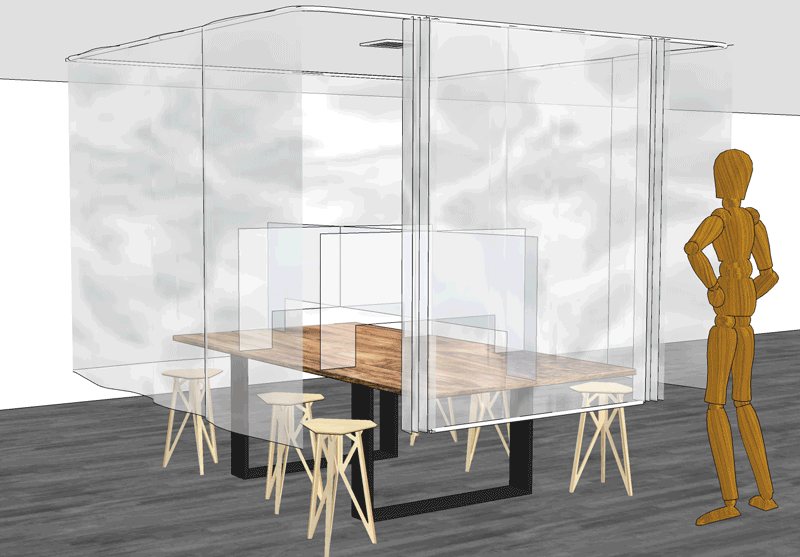 Planning samples aiming to prevent infection in restaurants and bars where infectivity seems quite high.
Planning samples aiming to prevent infection in restaurants and bars where infectivity seems quite high.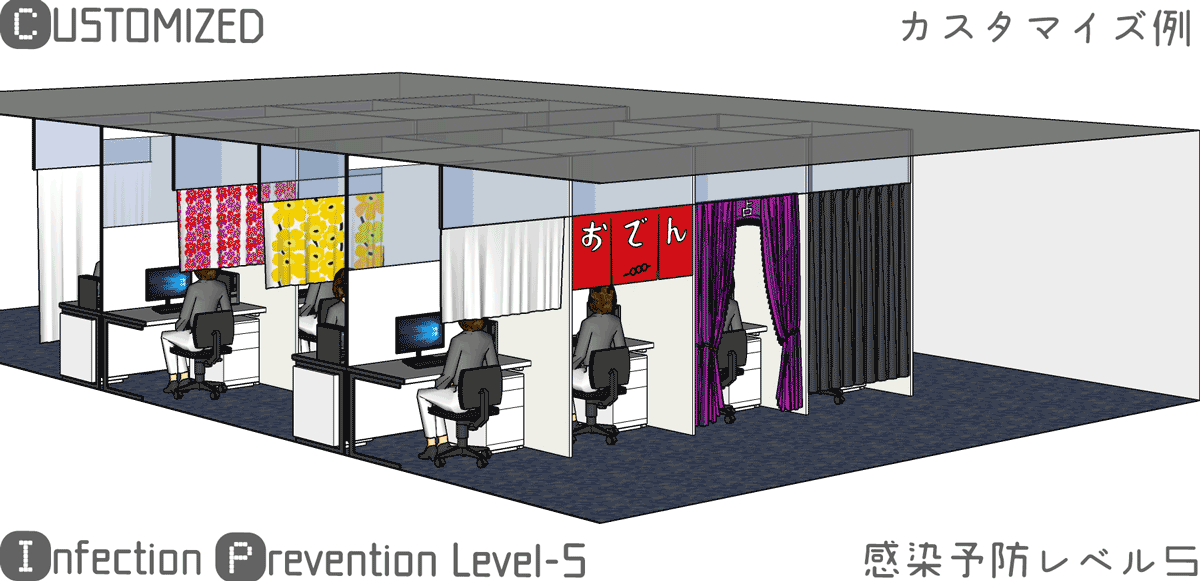 AIRFLOW ARRANGEMENT Samples for typical offices
AIRFLOW ARRANGEMENT Samples for typical offices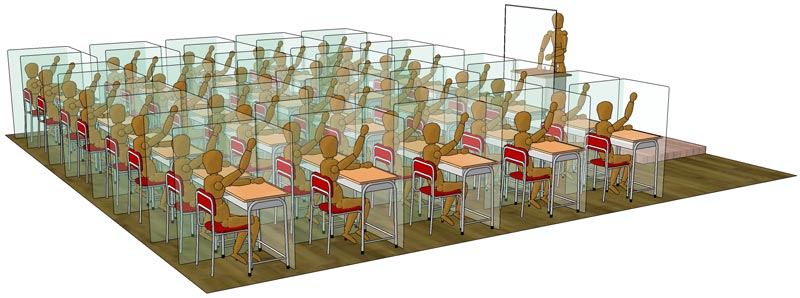 Arrangement proposals for school classrooms
Arrangement proposals for school classrooms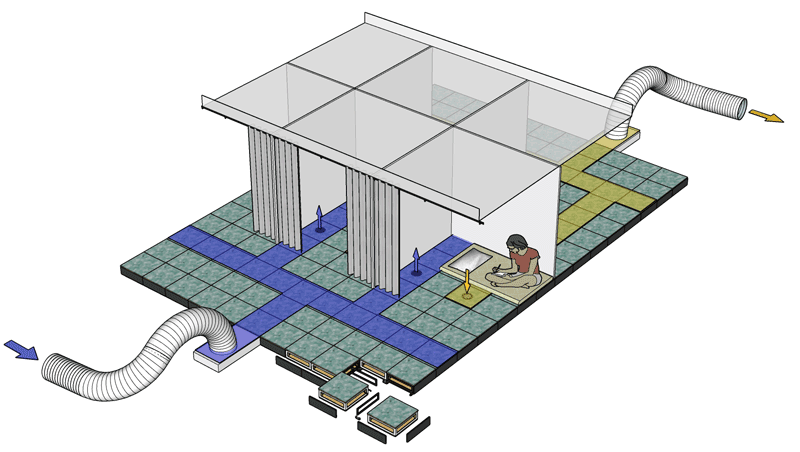 Raised floor system for refuge compatible of infection prevention and air conditioning
Raised floor system for refuge compatible of infection prevention and air conditioningAccording to the constitution, booth-wise individual air conditioning can be realized.
 Infection prevention proposals for vehicle (motor cars and buses), railway cars,and so on
Infection prevention proposals for vehicle (motor cars and buses), railway cars,and so on(Sorry, translation is in progress... English articles/pages are being updated accordingly.)
Others
Ohters
Hospitals, clinics, gymnasiums, stadiums and other facilities (Sorry, English article is in preparation)
Corridors and Stairways
For passage, ventilation system is not always installed.
Paths
Paths in the rooms (space among tables and desks) are usually well ventilated in comparison to the tables and desks.
Stairways
In stairways, you might be easily infected when you follow just after others, because several cluster infection cases are found in gyms, sport facilities and karaoke where people breath heavily. We would attribute the cause of the cases to aerosol condition, as well as breathing volume, density of customers and ventilation condition. Heavy breath may contain large aerosols that are hard to dry and infectious.
In addition, stair cases for high-rise buildings usually form closed vertical shafts as fire compartment without ventilation system, in many countries.
We would highly recommend you not to use such stairs in flocks at the same time.
Corridors
Long corridors are inclined to be infectious because the ventilation volume would be smaller than other rooms and the hot spot is apt to be kept if the ventilation air flow direction is longitudinal way.
We would recommend to install ventilation diffusers (inlets and outlets) within a certain distance.
Implementation procedure
Method for design, proof and inspection
View
Typical airflow simulation methods
View
Typically, airflow can be simulated in CFD (Computational Fluid Dynamics) and wind tunnel experiment.
- wind tunnel experiment
- CFD (Computational Fluid Dynamics)
Testing with mockups in the wind tunnel.
Usually the data is more reliable than CFD.
You can simulate with computer software, though it requires quite high-spec computer system and not so accurate as wind tunnel experiment. Another problem is difficulty of setting surrounding conditions that may vary dramatically.
When we design skyscrapers, wind effect is proved in both of the methods (combined), but not appropriate for only interior designing. Besides, it is not rational to proceed with testing/proving and planning from the beginning at the same time. So we would propose the procedural method on planning, designing and testing, as follows.
Planning, designing and testing proceure
View
Feasible method with current accessible resourses
- Plannig / Designing Phase
- Inspection and proving Phase
Sorry, translation is in progress..
Investigate the object facility (in the case of rennovation) and abstract the project conditions. Study and organize the conditions and re-arrange, plan or design it adopting methods such as AIRFLOW ARRANGEMENT in order to work effectively.
Air flow behavior can be simulated by the methods described below.
However, at the planning phase, designer's gumption and the capacity is important to predict the air flow behavior in accordance with the constitution of interior surface, FFE and HVAC.
To aquire the sense and the skill to predict airflow behavior, understanding the basics of HVAC and fluid dynamics would be indispensable. We provide lecture courses. (Contact us from here for inquiries.)
As above, construction might be implemented upon planned (administration's approval would be required in many cases/countries), but in the cases of special spaces, such as large halls, simulating the airflow with CFD, etc. is recommended in order to avoid the risk of malfunctions and demolition of the newly constructed interior.
In any case, prudent planning/designing with some margin is desired, since certain/precise prediction of the airflow is difficult at the designing phase and the operational condition will change time by time.
By the way, infection prevention is of course important, but air conditioning matters as well. They should be designed in compatible way. In addition, considering taking masures for energy saving, such as installation of heat exchangers, is desired.
Note) Compliance with regulations, such as, building codes, fire codes and ordinances etc. is obliged. In some cases, site inspection may be required by the authority.
Airflow can be traced with a steam generator or a smoke candle.
With the (colored) smoke or the vapor generated, the air flow becomes visible to trace. Tracing the airflow including diffusion or reflux, probability of airborne cross infection can be checked.
If the traced airflow does not function as expected/planned, modify conditions, such as, adjusting position of partitions, air volume, etc. and repeat feed back till the result satisfies.
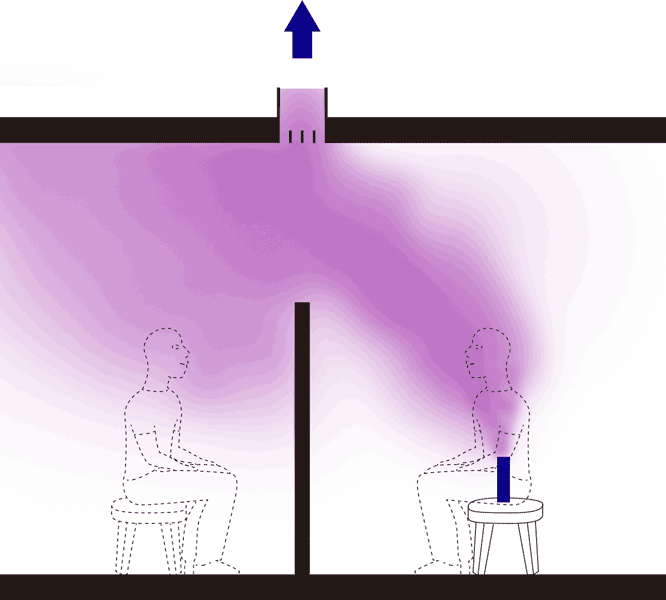
Case probable of cross airborne infection due to rewinding airflow
Besides, in operation of the facility, heat load due to occupants, office equipment including computers and perimeter heat transmission/gain varies. To absorb the variation, expecting margin in the plan is important.
In the inspection/proving, it is recommended to check the result with changing multiple conditions including human position and behavior.
Note) In the rooms where smoke detectors are set, it is necessary to covor and seal them not to react with the test smoke/vapor. In the case of smoke candle for airflow tracing, be careful for fire.
P.S. Method for expecting infection risk is generally proposed using CO2 density sensor. CO2 density generally denotes the density of exhaled air in the room. If the density is high, it means ventilation is not sufficient and there is some risk of airborne infection.
This method can be adopted in the AIRFLOW ARRANGEMENT to check if it works effectively.
Further Proving Method with Advanced Technology
Sorry, translation is in progress..
CFD(コンピュータによる気流解析)の導入が容易になった場合、計画対象となる屋内空間の家具や什器等の配置を含めた3Dデータ化と併せることにより、容易に気流のシミュレーションや設計・計画の検討ができるようになるものと考えられます。
上述のように、現在のところ、CFDは気楽に利用できるほど一般化しておりませんが、COVID-19infection preventionという非常に強い社会的ニーズを背景に開発が促進されると、個人レベルであっても容易に導入可能となるかも知れません。
既存の室内空間を3Dデータ化する方法については、現在、既にiPad等を用いて室内空間の形状をスキャンするアプリや技術が存在しています。
空間スキャナ参考
これらにより、室内空間の形状をスキャンし得られた3Dデータに新たにパーティション等を追加するなど加工し、さらに人や熱の発生源を配置し、シミュレーションする対象の条件を設定します。
個人レベルでこれらのシステムが導入可能となることにより、複合的に条件を変更しながら検証し、シミュレーション結果のフィードバックを繰り返すことができるようになり、一定程度の信頼性の高いシミュレーションが可能となるものと思われます。
しかしながら、それでもやはり室内環境においては、対流等の多数の要因が相対的に大きな影響を及ぼすため、適用は、air conditioningventilationにより大きな風量や風速を作り出す場合などに限られるのではないかと想像します。
Reformation of existing building service
Sorry, English article is in preparation
Partitions, curtains and other FFE
Sorry, English article is in preparation
Linkes
Closing
Sorry, English article is in preparation
Request for designing, consulting, partnership (for professional and business) and other inquiries
Designing and Consulting
We "MIJINKO SOUKEN (Daphnia Innovatino Lab) LCC" is a Tokyo based startup and at the same time an architect firm (registered in Japan as 1st class architect firm).
For request and inquiries, please feel free to contact us from here.
Seeking partners through open innovation, etc.
We are looking for partners to promote further R & D or local business through open innovation, etc.
For details, please check "MIJINKO FARM"
Please contact us from here.


